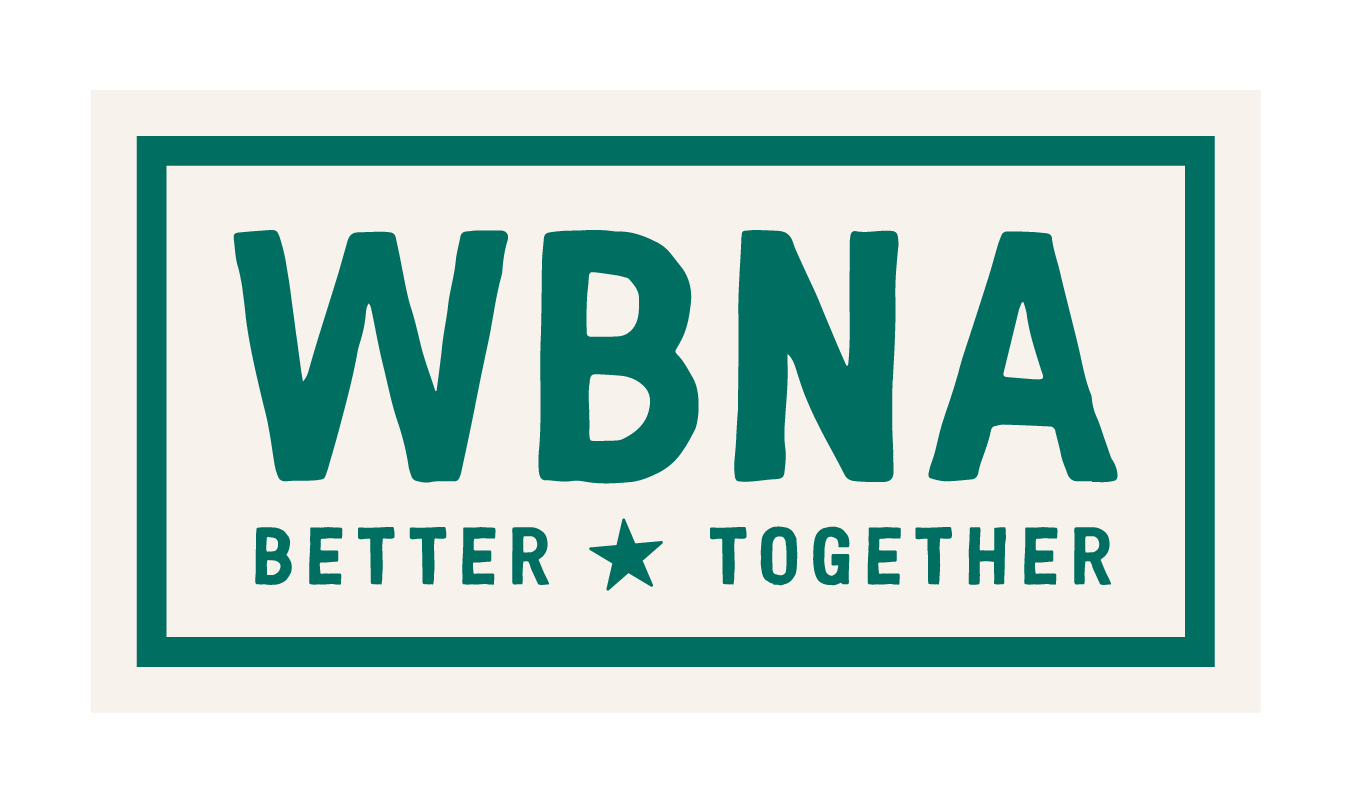Rendering of proposed five story development at 1292 Westminster, northwest view (submitted to HDC on October 10, 2017)
On Tuesday, November 14, developers of 1292 Westminster Street came before the Providence City Plan Commission (CPC) seeking Preliminary Plan approval, the next stage in the City's review process.
Summary of Nov 14 CPC meeting
Background: Developer Mike Lemoi is proposing a 5 story building with retail on the ground floor, 35 market rate residences, and 22 parking spaces. Lemoi previously received a "dimensional adjustment" from the 4 story zoning restriction, and was – at this November 14 meeting – requesting a parking variance from the 43 required spaces as well as waivers from submission of multiple required plans including grading, drainage, landscaping, site maintenance, state approvals and others (details here).
- Architect for the developer presented latest rendering of five story building from previous HDC meeting which includes more fenestration in west wall with some setbacks on that side and other design alterations. Explained that overflow parking for development would be provided at 311 Broadway (can supply 8 spaces in the day and 16 at night). Development does not have enough parking spaces per city requirements.
- Lawyer Tim More, hired by neighbors to represent them, testified about the many procedural and application issues that he stated are a ”gross lack of due diligence” such that the hearing should not even be moving forward. He introduced expert witness Paige Bronk who served as the head of Newport Planning Department for more than 10 years.
- Expert witness Paige Bronk testified on 3 areas: 1) Comprehensive land use; 2) parking; and 3) granting of bonus incentives. He referred to specific areas of the city comprehensive plan, land maps and city zoning regulations on why the height and scale of the proposed 5 story building isn’t appropriate, the proposed parking alternative isn’t reasonable and the waivers shouldn't be granted. Gave a factual presentation based in zoning code and regulations.
- Seven neighbors testified, covering these points:
- Proposed additional parking at 311 Broadway is 2100 feet away from development site, and is not safe or reasonable for required parking (1300 feet or less is the standard). Off-site parking requires a deed that was not provided. Many of the spaces are used during the day and would therefore be unavailable to residents of 1292 Westminster. Concern that parking spaces at 311 Broadway are already being utilized by Barnaby's Castle
- Height is too high
- Regulations have not been followed
- Communication between HDC and CPC has transferred incorrect conclusions and decisions such as the granting of a 20 percent mass change on 5th floor
- Waivers requested by developers such as photometry and erosion should not be granted as the whole point of a preliminary hearing is to attain and review these submissions
- A four story building (instead of the proposed five story version) would be able to largely accommodate the parking requirements (would reduce requirement from 43 to 35 spaces). If the owner were to agree to a 4-story building with ground floor retail, perhaps CPC could grant the parking adjustment from what would be a 35 space requirement to 22. As development is currently proposed, 43 spaces are required per city regulations but developer has only 22 available
- Ultimate decision was that, given the contentiousness of the project, a continuance was granted until January. Waivers requested by developers were not granted. Without resolution on the controversial parking, the developer is in a difficult position as he would need to pay engineer fees for the various plans from which he sought waivers without assurances that his plan will move forward
Civic participation counts
While it is unclear what the final outcome will be for this proposed development, it is clear that standing up for beneficial and appropriate development in our neighborhood will not end. There are established neighborhood plans in place – created by the City with neighbor and citizen input – that echo and confirm the public sentiment and testimony that has been heard so far. With legal and expert witnesses and public testimony, a case for appeal is being built.
Please get involved and stay involved with this issue that will impact development in our neighborhood and on its main streets for years to come.
RELATED POSTS
- 1292 Westminster: Last chance to weigh in
- HDC Requires Better Design For 1292 Westminster
- Main Streets Matter: Future of 1292 Westminster
Related Media
- More objections to 1292 Westminster Street project in Providence, Providence Journal (Nov 14, 2017)
RELATED DOCUMENTS
- Plans for 1292 Westminster submitted to HDC (October 10, 2017)
- Preliminary Plan Notice – 1292 Westminster for Nov 14 meeting of CPC

