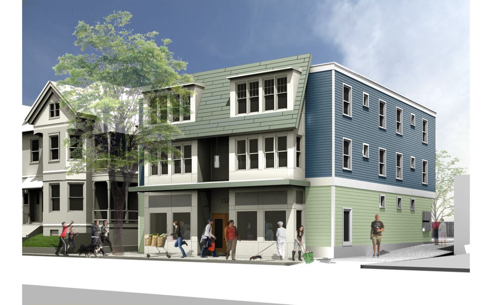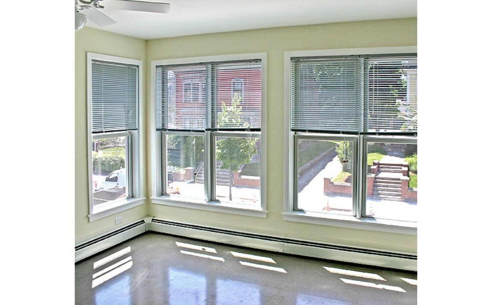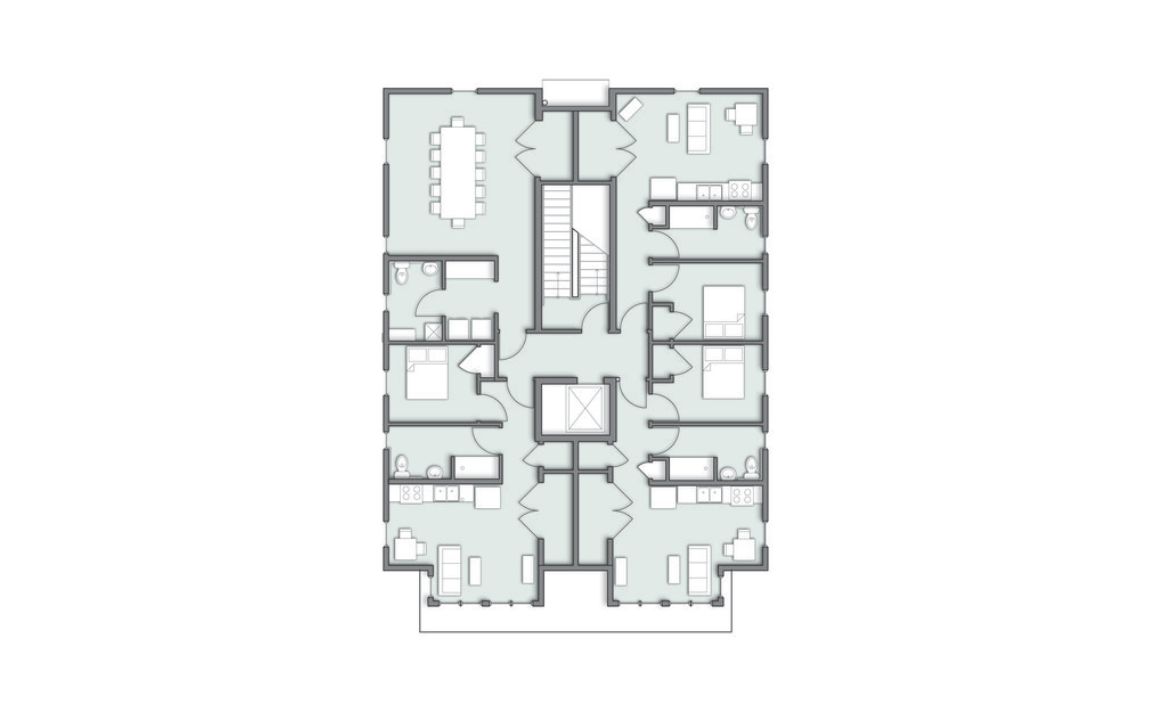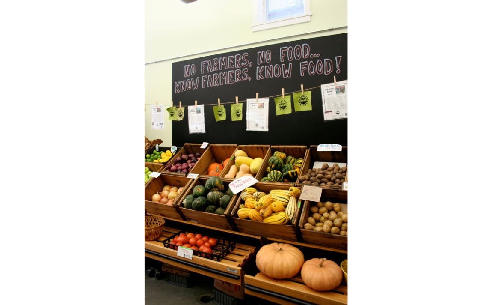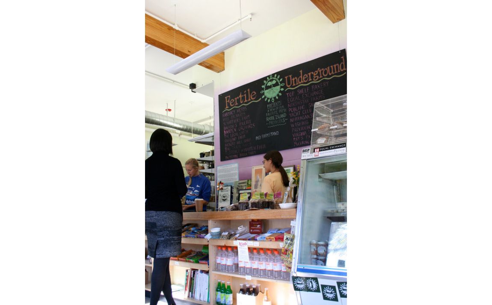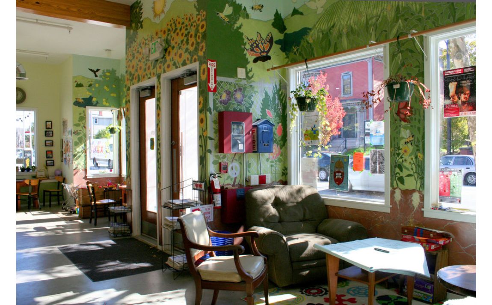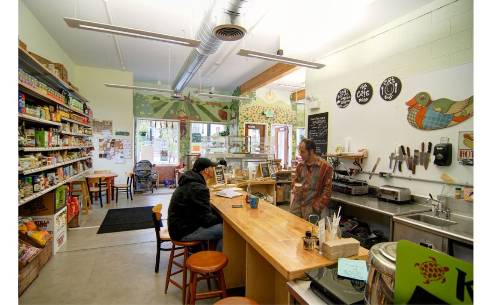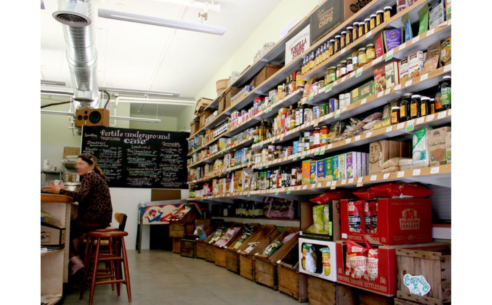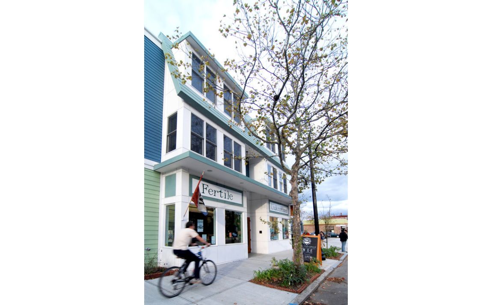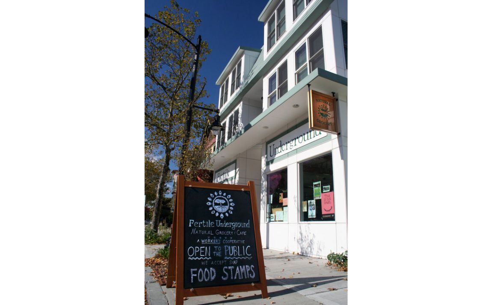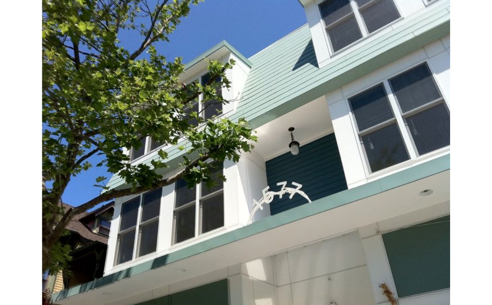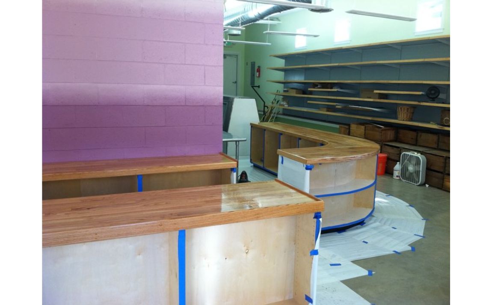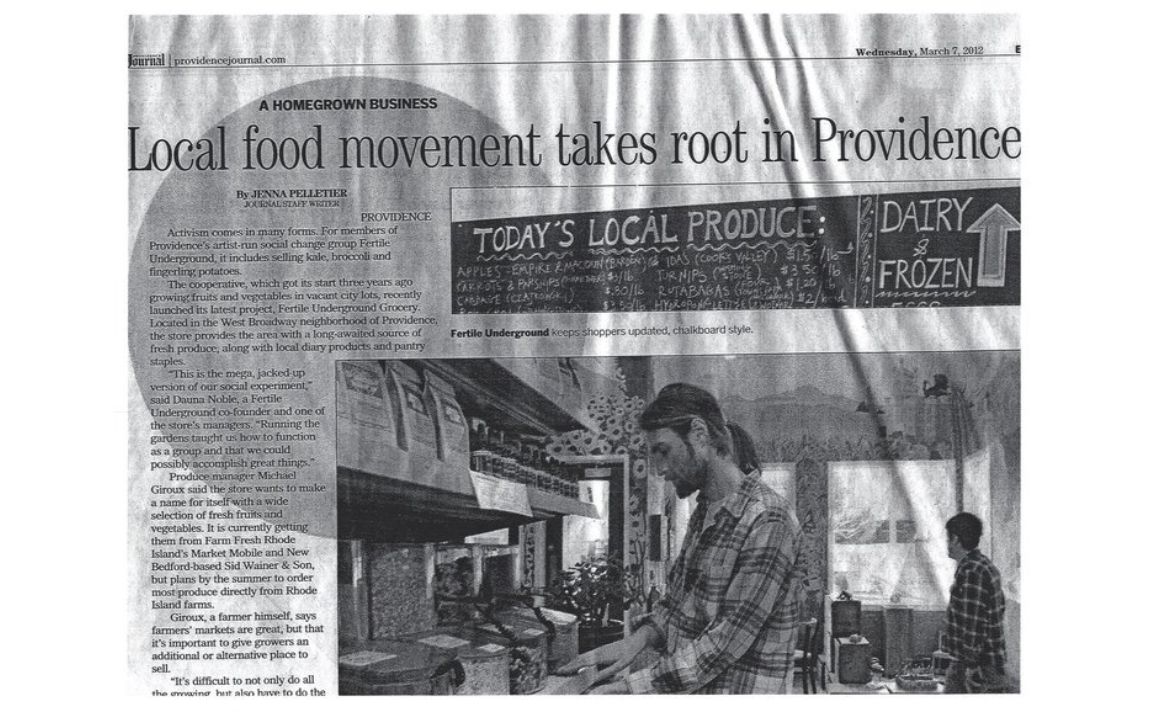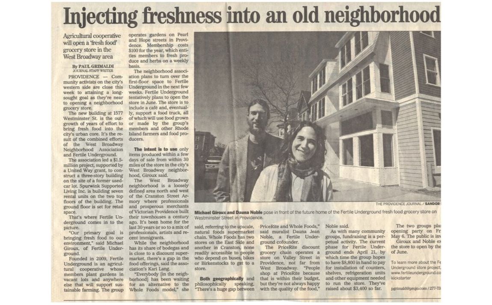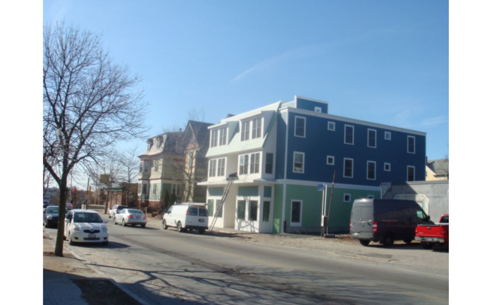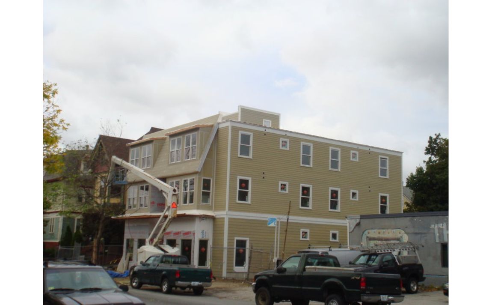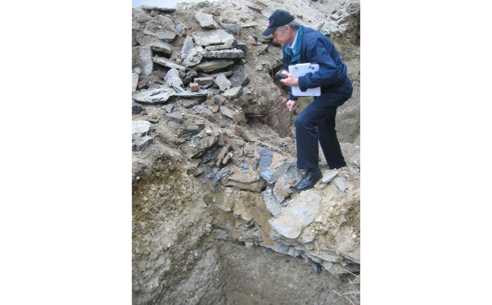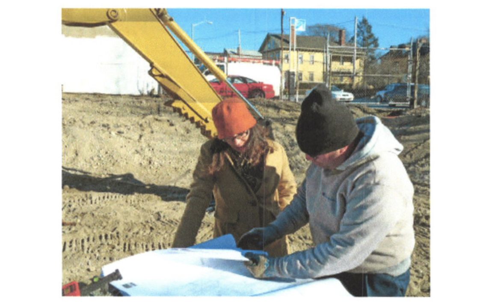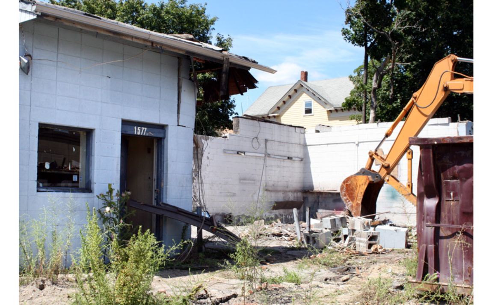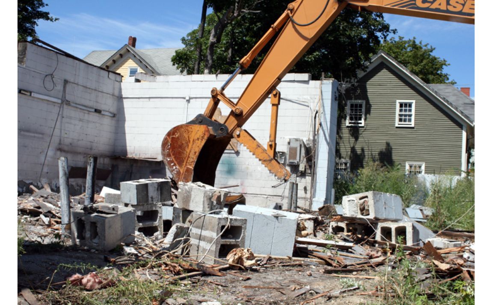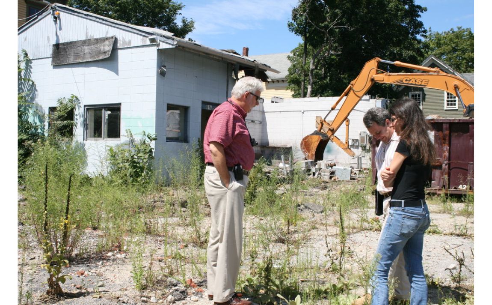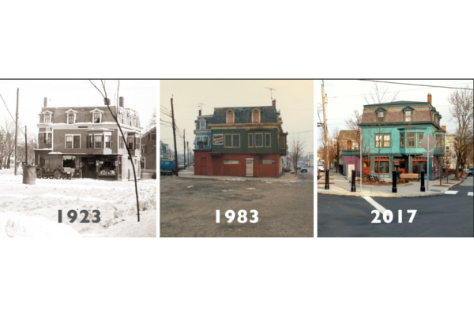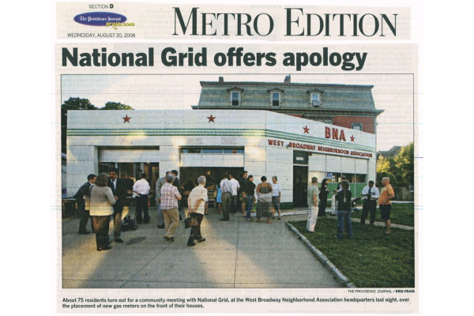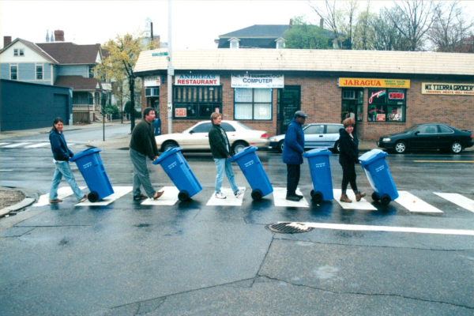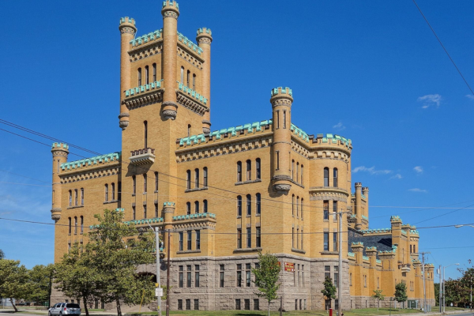1577 Westminster Street
In 2004, West Broadway Neighborhood Association purchased a vacant and blighted property at 1577 Westminster with an aim to help rebuild a neighborhood main street and provide much needed services to our community. In collaboration with neighbors and community partners, the site was developed to be a context-sensitive, “green,” mixed use building with a grocery store on the ground floor and affordable assisted housing above.
BACKGROUND
In 2004, 1577 Westminster was a vacant auto body shop, one of the many car-related businesses that had proliferated, thrived, then languished on this street in the latter half of the twentieth century. Set back from the sidewalk, this abandoned cinderblock building and parking lot left a gap in the urban streetscape, and told the story of how a once enviable Victorian boulevard had been forever changed by a highway.
In the middle and late 1800s, Westminster Street, like its counterpart of Broadway, was home to stately Victorian homes built by the city’s wealthy merchant class as well as smaller, vernacular residences and neighborhood businesses such as grocers, bakers and barbers. But in the 1940s, this once-bustling main street began to transform in step with its new designation as Route 6, a highway system that was at that time a major east-west thoroughfare and the longest one in the country, built to span our two coasts.
Westminster Street had become an interstate, which – along with a burgeoning car culture – demanded gas stations, auto shops and car dealers to support those who travelled along its route. A few decades later, the neighborhood would undergo another challenge: socioeconomic disinvestment as middle class city-goers left for the suburbs. While Broadway was able to retain much of its Victorian streetscape during this destabilizing period, Westminster succumbed to its identity as a highway, losing much of its notable architecture and sense of place along the way.
There were great losses in the nearly five decades of US 6 running through our neighborhood. Many of Westminster Street’s finest architectural assets and some of Providence’s most impressive homes were neglected and eventually demolished, to be replaced with many of the gas stations and car lots that still exist today. Neighborhood lore has it that an estate on Westminster Street designed by McKim, Mead and White – the architectural firm responsible for the Rhode Island State House, Boston Public Library, and Rosecliff among other famous public and private buildings in New England and New York – had been razed during this period of decline.
In 1988, Route 6 was rerouted from Westminster Street to the newly constructed Route 6-10 Connector spanning Olneyville to downtown. Losing its commuting clientele, Westminster Street’s identity would change again. Many of the auto shops and other businesses – like 1326 Westminster (a former car repair business and gas station) and 1560 Westminster (Texaco station turned WBNA headquarters) – were abandoned or used in a limited capacity. Westminster Street, which had long ago shifted its focus away from the retail and service needs of its immediate community, was left largely lifeless.
But the story doesn’t end there. For more than a decade, innovative property and business owners have been repurposing and rehabilitating existing and often long-shuttered buildings on Westminster Street – such as Armory Animal Hospital (1272 Westminster), Ogie’s Trailer Park (1155 Westminster), and Pizza J (967 Westminster), to name a few – that are providing services to the community once again. And responsible developers have stepped in to create new, neighborhood-appropriate infill construction, such as 1268 Westminster, which leads us back to our 1577 Westminster Street story.
In June 2004, WBNA purchased the property at 1577 Westminster Street wanting to make it better, and turned to local architects for their best ideas on how to make “better” happen.
DESIGN COMPETITION
In fall of 2004, WBNA’s Community Development Committee (CDC) announced a Request for Proposals to local architectural firms to participate in a Design Competition for the site at 1577 Westminster Street. Architects were asked to design a newly constructed building that would serve as a model of sustainable green architecture and that would provide ground floor retail and affordable housing for low to moderate income families.
Guidelines also included WBNA’s vision for Westminster Street as a thriving main street that would bring much needed services and amenities to our urban neighborhood, and adherence to the West Side Overlay District, a Providence Zoning Ordinance that was jointly created between the WBNA and the Providence Planning and Development Department. This ordinance stipulated “that existing and future development contributes to a continuous and active street that addresses the contextual, human-scale, mixed-use, pedestrian friendly […] needs of the neighborhood and encourages neighborhood-oriented economic development.”
WBNA received three outstanding proposals from the following architectural firms: LOCAL and Truth Box, TWO TON, and William Kite Architects (now KITE Architects). Each architecture team presented its proposal to members during the 2005 WBNA Annual Meeting. Afterwards, neighbors gave input by voting for their preference. These votes were combined with those of a jury comprised of local neighbors, architects and CDC members to select the winning design.
William Kite Architects’ proposal won. This well respected and experienced firm also had some skin in the game, as one of its architects lived on Messer Street near the project site. As much excitement as there was for this project to happen, however, it would be multiple years before it took hold and ground was broken.
WHAT WE’RE GOOD AT: PERSERVERANCE
A goal of this project was to develop affordable homes for purchase by individuals of low to moderate income. But WBNA faced a prohibitive funding gap in trying to reach that goal that stalled the project for nearly two years. When the housing market crashed in 2008, the project was on the verge of collapse. WBNA sought assistance from Barbara Sokoloff and Associates, a development and community planning consulting firm in Providence that, in the end, saved the project.
Barbara and her team connected us with Spurwink RI who had a one million dollar HUD grant for supportive housing. Spurwink was a great fit and a known neighborhood ally. Years earlier, the agency had taken on redeveloping the long vacant and badly deteriorating former Willow Street Elementary School for supportive housing. Spurwink’s tenants had been active volunteers and WBNA friends for years, and we were thrilled to have found a match that would make the project happen while still meeting our project’s mission.
WBNA and Spurwink became development partners, with WBNA spearheading the downstairs retail portion of the building and Spurwink taking on the upper residential portion. After a five-year delay, construction finally began in early 2010.
1577 TODAY
In the seven years it took for this project to come to fruition, some things changed, but our objectives for the project remained the same. Our goal to create four affordable housing units that would be sold to low to moderate families could not happen due to market changes, but 7 affordable assisted residential rental units were created instead.
Urban Greens, our original prospect for a ground-floor tenant, passed on the space due to size and parking limitations, but the first-floor retail unit continued as Fertile Underground, a food market that provided fresh and natural groceries to our neighborhood for many years, and we now enjoy Urban Greens Food Co-op’s full-service grocery store located at 93 Cranston Street!
Today, 1577 Westminster Street’s ground floor consists of two commercial spaces. Minority-owned business, Pimental Hair Salon and Ja Patty, a new restaurant opening fall of 2024.
We are proud to have led a project rooted in community participation, and that showcased the talents of so many of our local businesses. We are grateful to KITE Architects and to all of our community partners for creating a model of what a sustainable new construction building can contribute to a community when it is done with sensitivity to context and the existing neighborhood and with people and community at its heart.
GOALS
-
Create affordable housing and commercial space in the neighborhood
-
Engage the community and get neighbor input on development project through a Design Competition by which neighbors vote on a winning design
-
Advance community economic development
-
Contribute to Main Street revitalization
-
Create context-sensitive new infill construction
-
Comply with West Side Overlay zone and Broadway-Armory local historic districts
-
Design a sustainable, “green” building that includes rooftop solar panels

