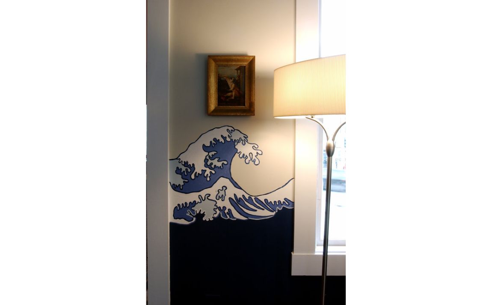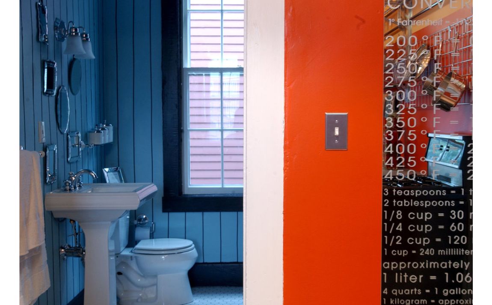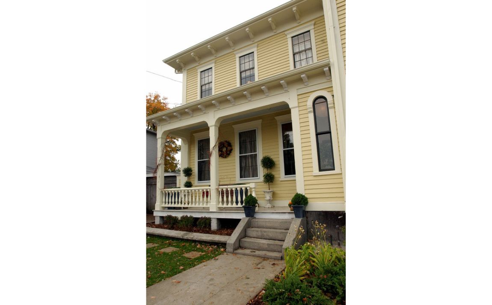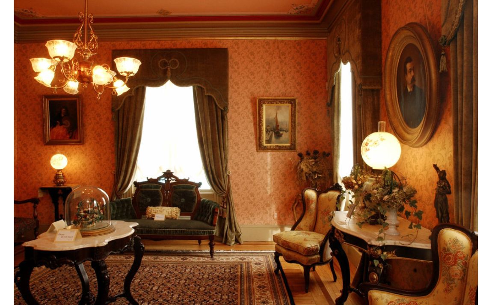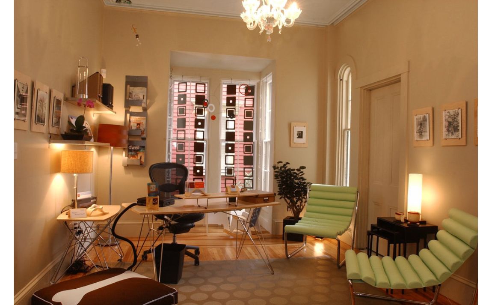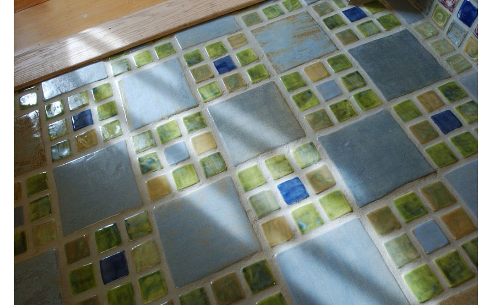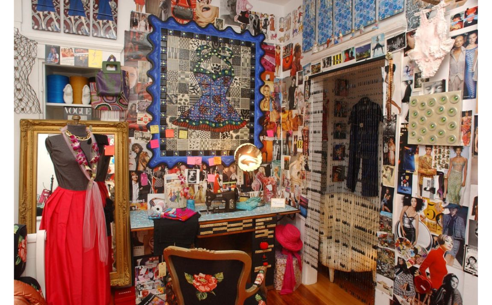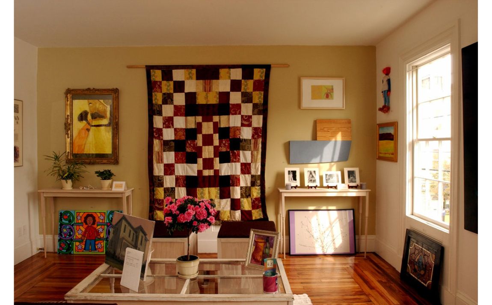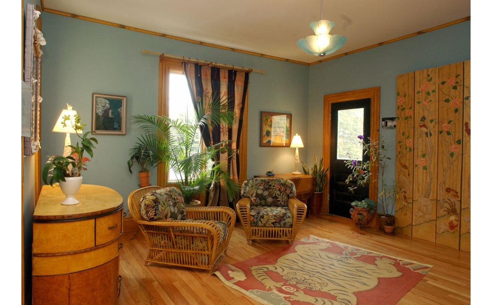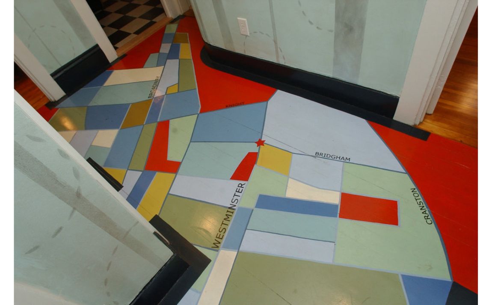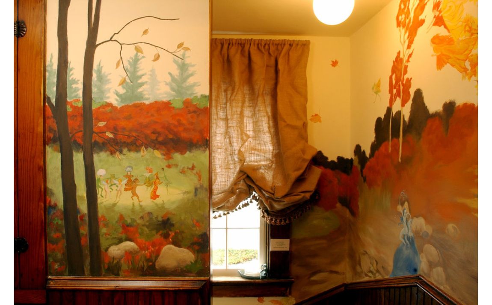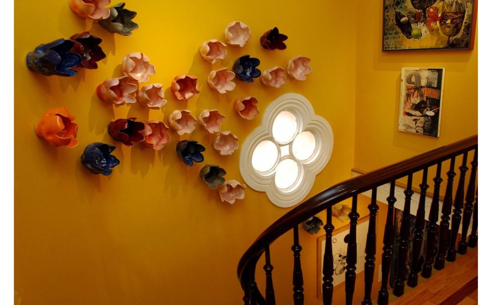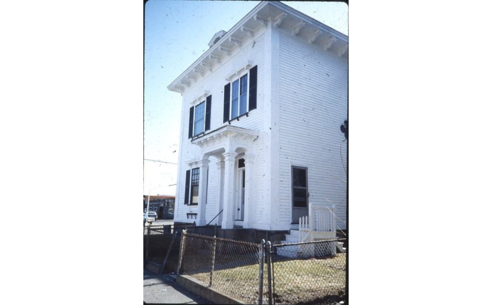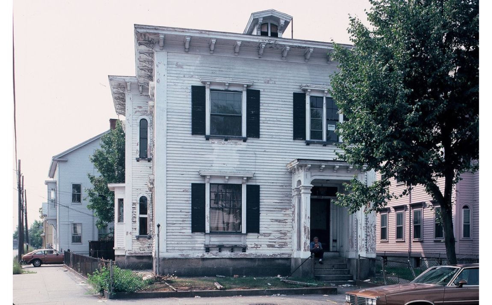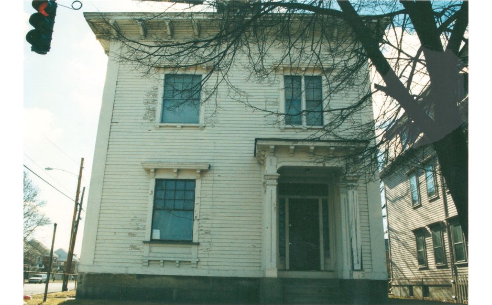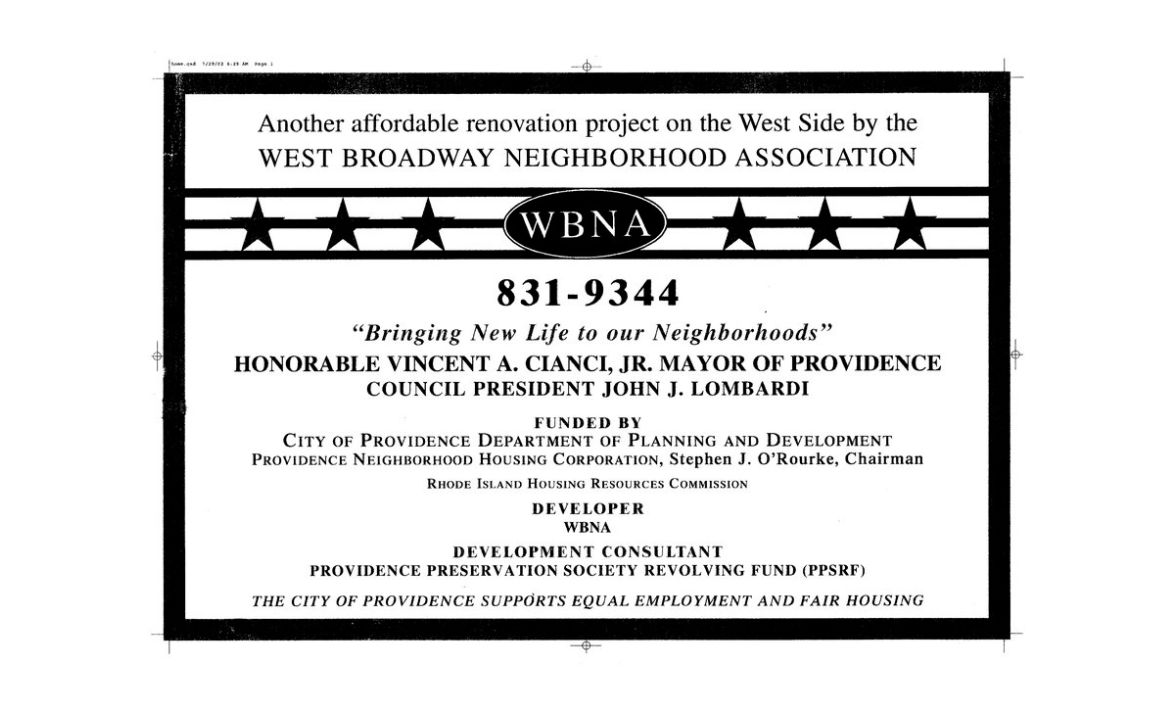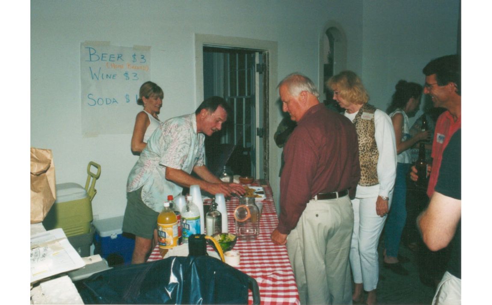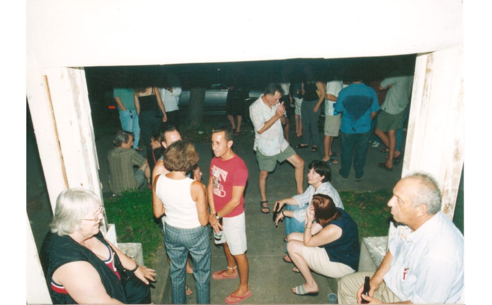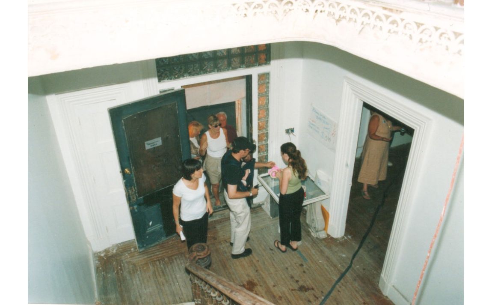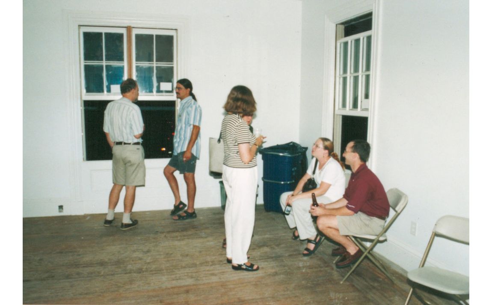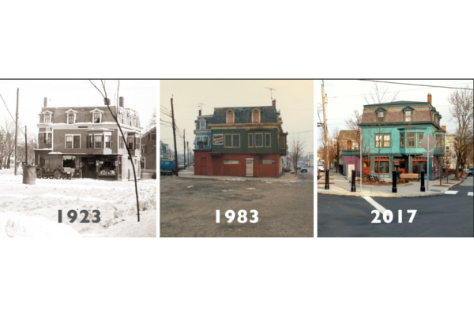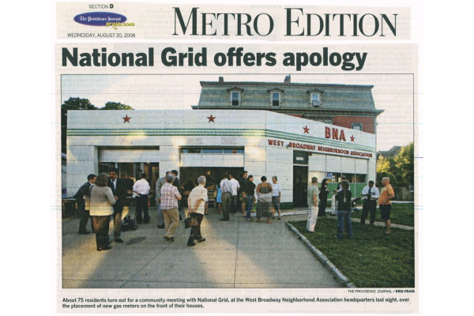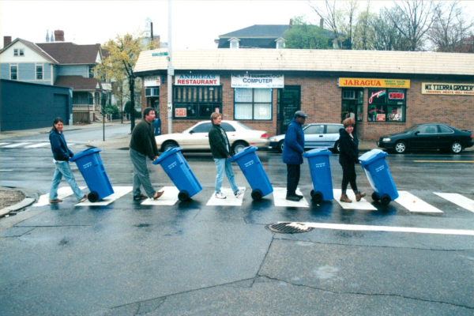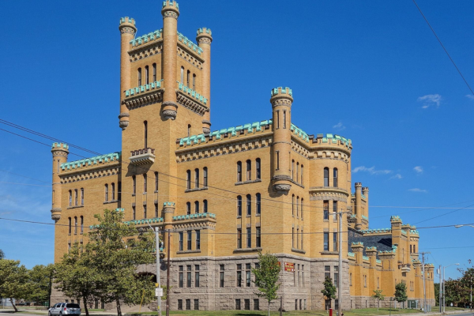1192 Westminster aka Design House
Purchased in 2002 by West Broadway Neighborhood Association, 1192 Westminster Street is a gateway property that sat uninhabited and neglected for years. With support from community partners and creative neighbors, this historic residence was transformed into affordable housing and nonprofit office space with one-of-a-kind interiors created by local artists and designers.
Background & History
At the edge of the Broadway Armory Historic District stands the Dudley House at 1192 Westminster Street, a gateway to the Armory neighborhood and an anchoring property on our main street of Westminster. But like many buildings in Providence’s Federal Hill and West End neighborhoods in 1998, this stately, two story 1856 Italianate home sat unused and deteriorating, destined for demolition by neglect.
“The property was in sad condition and the title was in worse shape,” said BJ Dupré of The Armory Revival Company (TARC), which spent thousands of dollars and over a year to clear the title and acquire the house. “We were highly enamored with the original spaces that were intact, [but] the building was horrendous,” adds TARC’s Mark Van Noppen.
Having wrenched the property from an entangled estate that had no plans to save it, TARC looked for a new owner that would be a good bet for putting the then-150 year old house back together and to positive use. In 2002, West Broadway Neighborhood Association purchased the property from TARC with an aim to provide housing for a low-income family and affordable office space for a local nonprofit.
The adventure of 1192’s renovation and reuse involved many neighbors in its visioning, multiple community partners in making it happen, and a one-of-a-kind design event at its completion that created pride of place and celebrated artists, designers, craftspeople and contractors who lived and worked in this vibrant neighborhood.
Financial support for the project came from several sources as WBNA sought and was awarded grants and other forms of funding from Providence HOME Funds (a HUD affordable housing development incentive program that was awarded through the Providence Planning Department), Community Development Block Grant (CDBG) funds attained through then-Councilman John J. Lombardi, Neighborhood Opportunities Program funds, and Rhode Island Housing’s Lead Grant.
The Numbers
$140,000 CDBG Funds
$60,000 Providence HOME Funds
$55,000 NOP Funds
$18,500 Rhode Island Housing Lead Grant
$79,350 Mortgage
$7,700 WBNA
WBNA enlisted Providence Revolving Fund (PRF) as the project’s development consultant which offered technical assistance in restoring the property. The two nonprofits had already worked together on several development projects in the neighborhood, starting with the 1996 renovation of the former Texaco station that is now WBNA’s headquarters, and then again in 1998 to restore 1390 Westminster (now home of Community MusicWorks), a mixed use property with storefronts and three affordable housing units that WBNA sold to a first time home buyer.
But before 1192’s renovations got underway, WBNA and neighbors organized an informal party in the dilapidated house to generate support and ideas for the property’s future. From this event and a brainstorm by innovative WBNA Events Committee members came the notion for what would become the Providence Design House, an event that engaged over 30 artists and designers in transforming the house’s interior into a crafted and art-filled space, many elements of which remained for 1192’s income-qualified and nonprofit tenants.
“The inspiration came with the belief that everyone deserves to live in a place they are proud of,” said WBNA Executive Director Kari Lang. “The Design House became an opportunity to showcase our local art and design community while creating a high quality affordable apartment where each and every room had its own character. The end result was that, through a collaborative process with neighbors, artists and partners, we were able to make a special place for a Providence family to live.”
Creating a Special Place
Organized by a committee of neighbors, a call out was made for local designers to take on the finish work in the rooms and halls at 1192 Westminster. In early fall of 2003, these artists were handed blank spaces – rooms with white walls – to paint, dress, wallpaper, curtain and otherwise populate with furnishings and their imaginations.
The result was a spectacular array of creative visioning come to life: handmade tiles for the second floor bath, lively murals in the hallway and dining areas, sculptural flowers in the stairway, and painted floors and canvases that highlighted elements of the Armory District. Each room was decorated with designer-selected furnishings, and the house was opened to the public as the Providence Design House for a month of tours that promoted local artists and design businesses.
The response to the tours was tremendous as the Providence Design House was the first of its kind in the city. For tour goers, it was an opportunity to get ideas for a renovation project or to find a contractor, designer or product from a local design store. It showcased the talent in our community and city, and promoted the neighborhood as a viable and vibrant place of neighbors and businesses.
The makers and designers involved in the Providence Design House were committed to providing affordable housing in the neighborhood where so many of them lived and worked. These artists worked entirely pro bono on the project, spending many hours and procuring most of their materials using their own resources. Some businesses also donated materials, like Adlers Hardware which provided all paint for the house.
When the Design House tours were completed, it was time to find tenants for 1192’s first floor offices and its second floor apartment. The temporary artwork and furniture installations of the Design House were removed but special touches such as the murals, bathroom tile work, and floor paintings would remain to be enjoyed by the house’s new residents.
WBNA’s goal for this property was to create affordable and stable living and work space in the neighborhood, but to also make the spaces the highest possible quality for its tenants. 1192 Westminster Street met and continues to meet these goals.
Since 2003, local nonprofit Childhood Lead Action Project has occupied the first floor unit. Between 2003 and 2017, only 2 different families have occupied the three-bedroom, second floor apartment. When its first tenants – a family of five – moved out after 7 years, WBNA reached out to International Institute of RI (now Dorcas International Institute of RI) to find another income-qualified family to fill the vacancy. IIRI placed a newly resettled refugee family in the apartment that also lived there for seven years.
After a thorough revamping and repainting of its interiors, WBNA welcomed a new family to 1192 Westminster in the spring of 2018.
The Design House Today
1192 Westminster remains a lead-safe and high quality rental home for an income-qualified family and an important local nonprofit organization. WBNA has continued to improve the property over the years through further renovations as well as energy efficiency upgrades.
In 2010 the house’s exterior received a makeover as it was entirely repainted, while its interiors (and exterior again) were repainted and repaired in 2017. All work being done to the property follows lead safe guidelines by contractors who are lead-certified. WBNA also added green elements by installing roof-top solar panels in 2012 and insulating the entire building in 2015.
These improvements support our beliefs that everyone, regardless of income, deserves a special, safe and high quality place to live, and that energy efficiency, affordability and historic preservation go hand in hand.
The West Broadway Neighborhood Association remains grateful to all the neighbors, businesses, organizations, elected officials, and community partners that were a part of making this significant project happen.
A Little More About Dudley House
-
From the Providence Design House 2003 brochure and program: “1192 Westminster Street was built in 1856 for Charles Dudley, a dry goods businessman from South Providence, who moved to this previously rural neighborhood in 1855 at a time when new impressive residences were being built along this end of Westminster Street. Interspersed among the smaller working-class Greek Revival vernacular houses, these larger Italianate and later Queen Anne Victorian houses represent the homes of the emerging merchant middle-class that migrated to what we now know as the Armory District.”
-
The Dudley House received a Residential Rehabilitation/Restoration Award from Providence Preservation Society in 2003
-
In the late 1970’s, 1192 Westminster Street was listed in Providence Preservation Society’s Mary A. Gowdey Library of House Histories
Goals
-
Create affordable housing and office space in the neighborhood
-
Renovate an important vacant corner property to help anchor and encourage neighborhood improvement
-
Involve neighbors and businesses in the visioning process for transforming a derelict property
-
Create and maintain a lead-safe, stable and high quality residential environment for an income-qualified family
-
Promote the impact of local artists and designers on place-making
-
“Green” the property by improving its energy efficiency (solar panels, insulation, etc)

